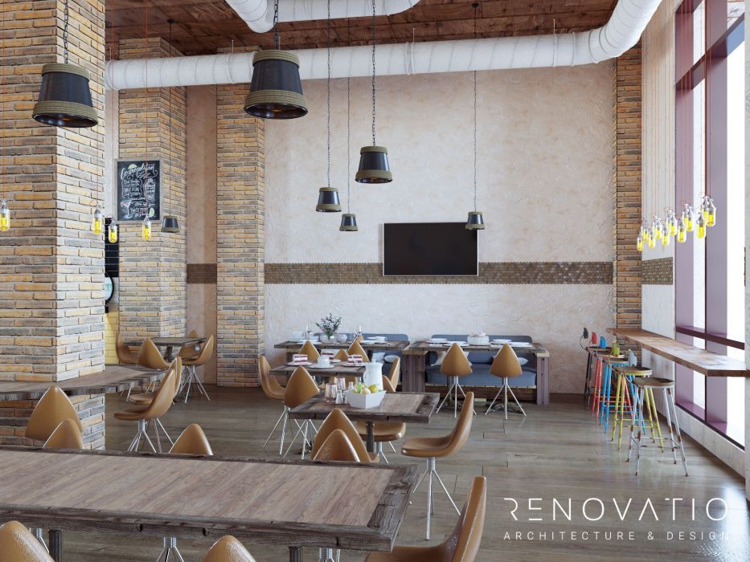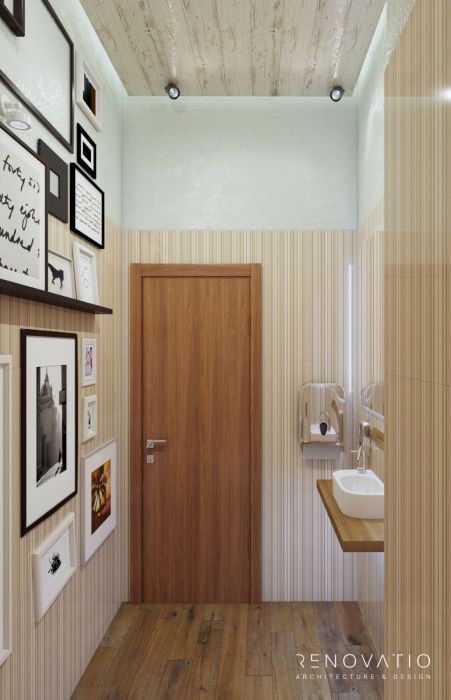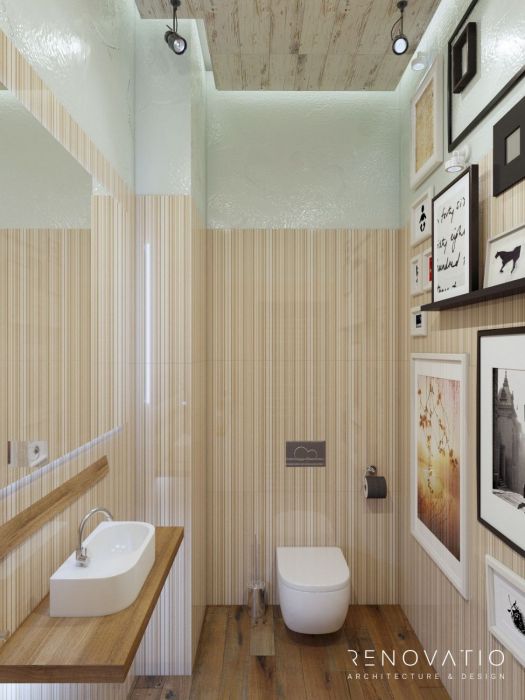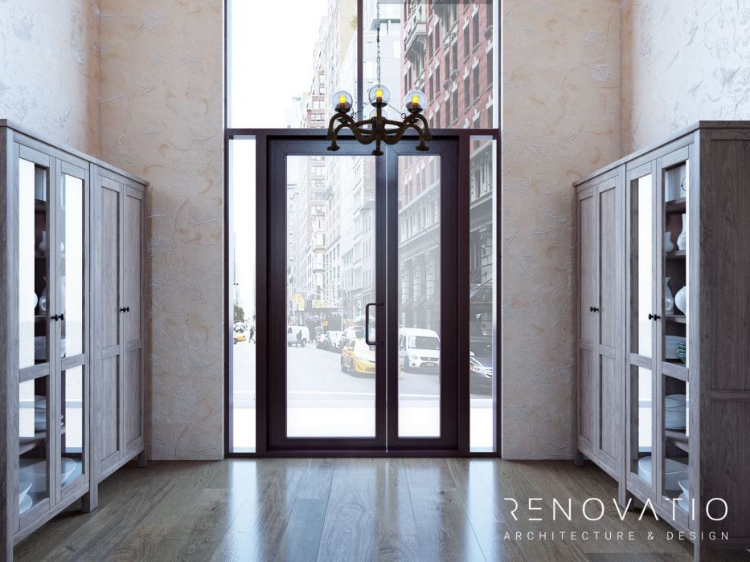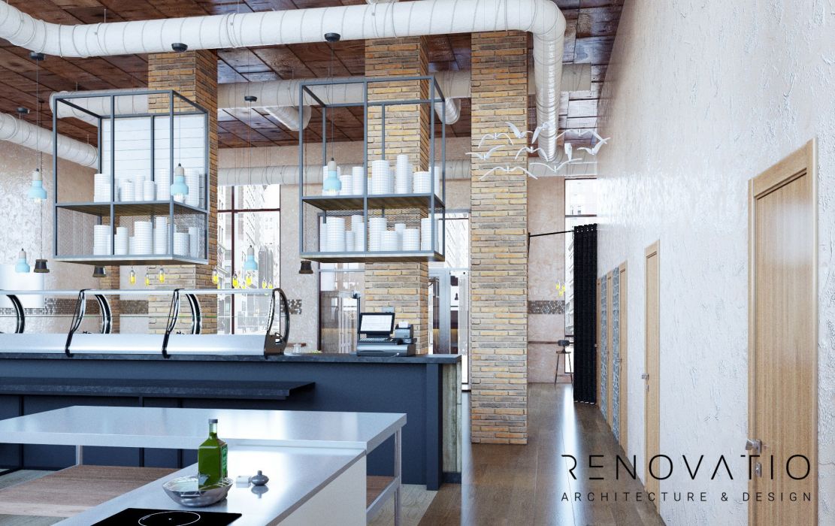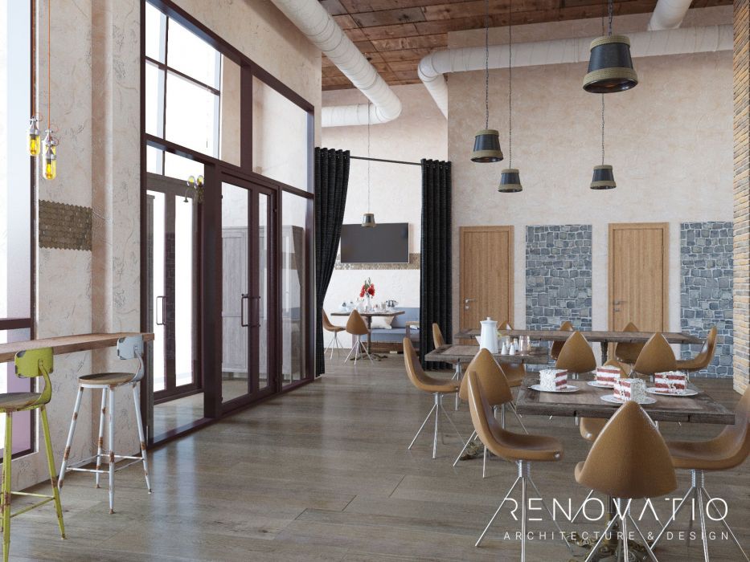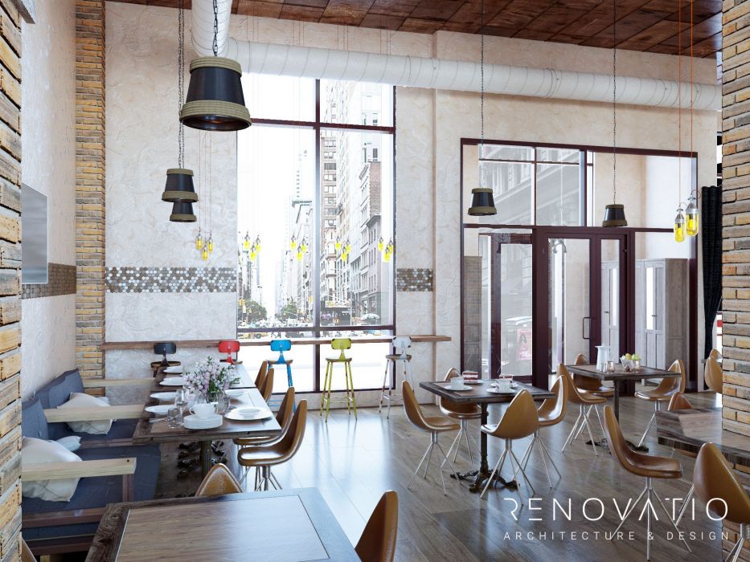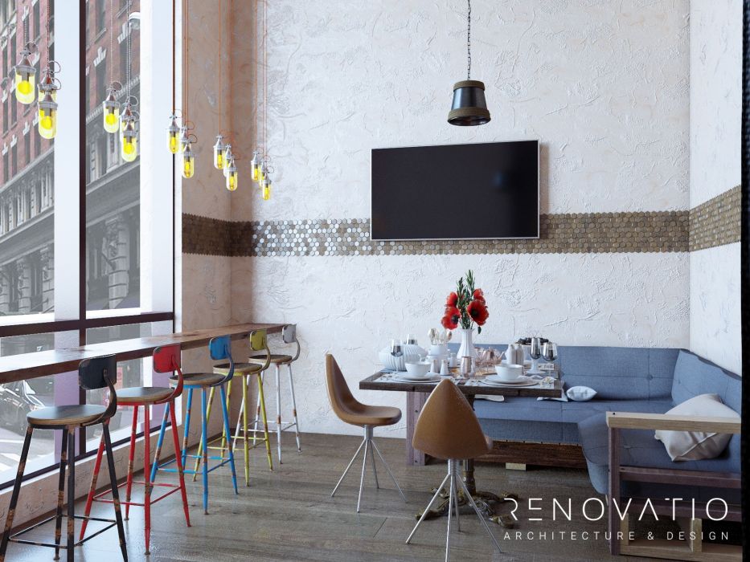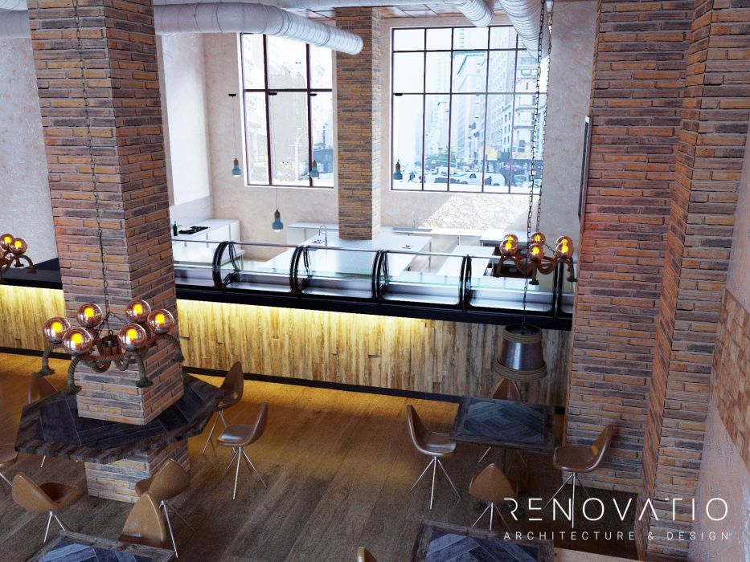
Cafe design 1938 sq.ft
Style: loft
Area: 1938 ft2
The interior of a small restaurant of 1938 sq.ft turned out to be stylish, spacious, catchy and quite memorable.
The open layout is very convenient for restaurants, because it allows you to leave more space and maintain spaciousness. At the same time, we highlighted the various functional areas due to the color.
High ceilings in light colors, which seem to fill the room with air, reveal the concept of a loft to the maximum.
14 REASONS TO ORDER RENOVATIO SERVICES
- Ultramodern design ideas (interior, exterior, landscape design)
- Uniqueness in any design style
- Original ideas in architectural design
- Exact realization of dream in real life
- Clear schedule and sequence of project design creation stages
- Well-developed client cooperation system
- Reliable mobile construction and repair teams
- Strict author’s and general contractor’s supervision
- Stable partner relations with contractors
- Proactive and competent team
- 11 years of successful experience.
- Profound portfolio (offline/online)
- Catalogues and exhibition samples available
- Comfortable location of the company




