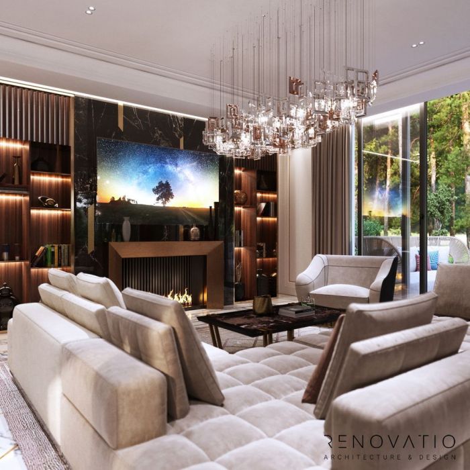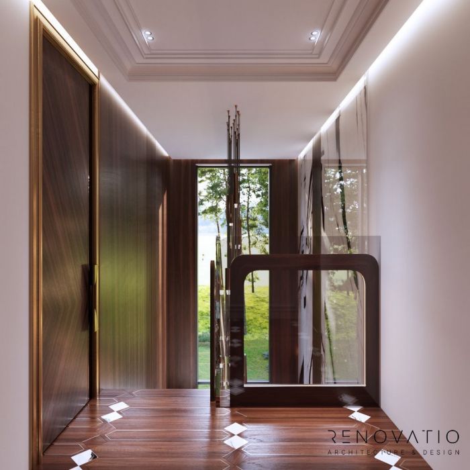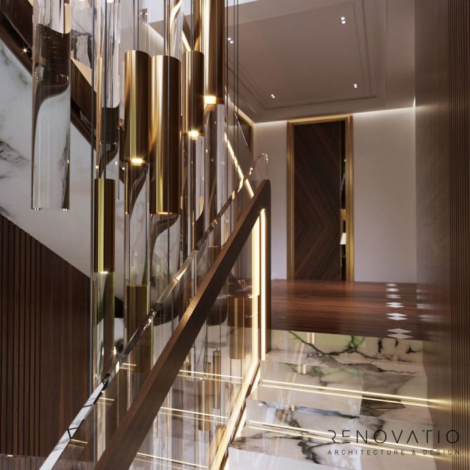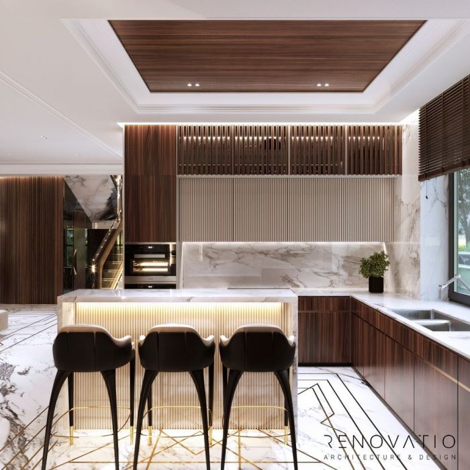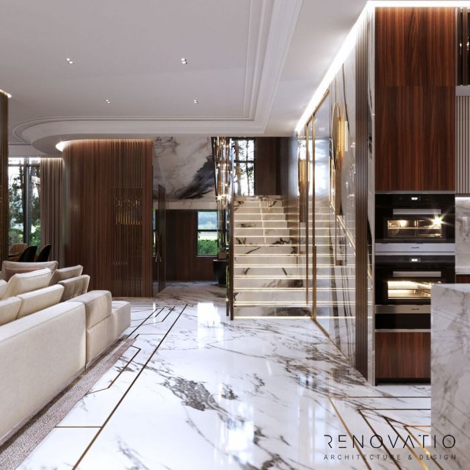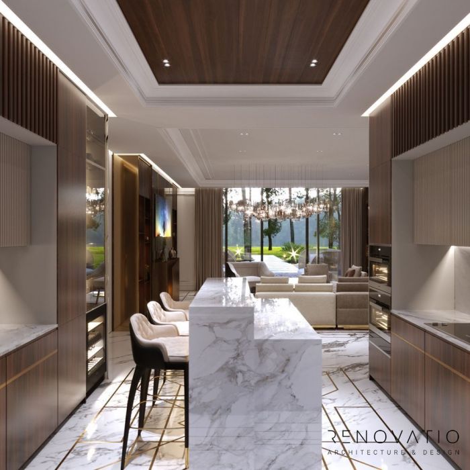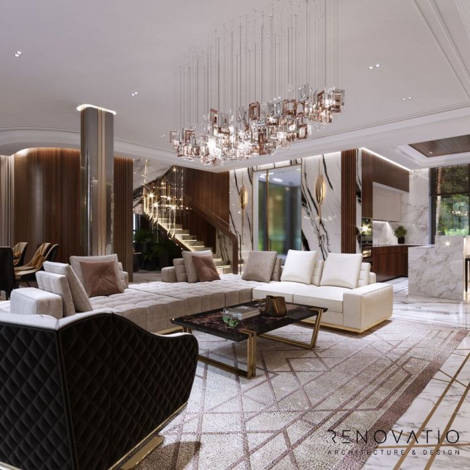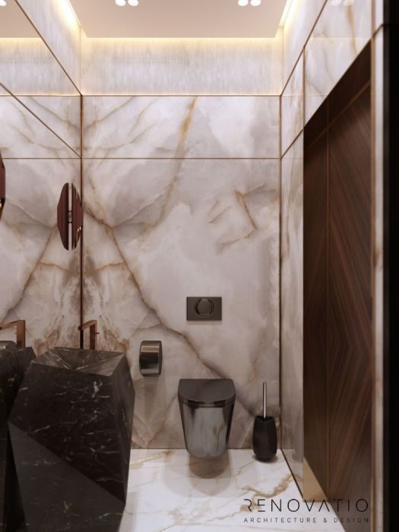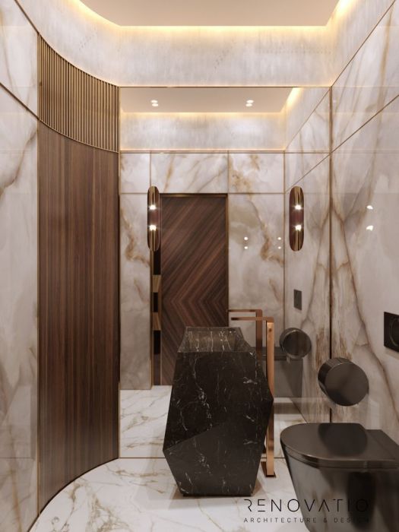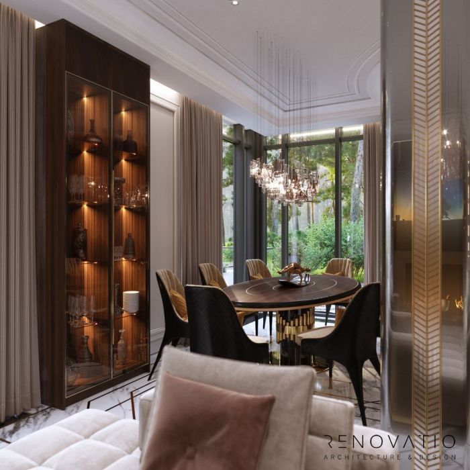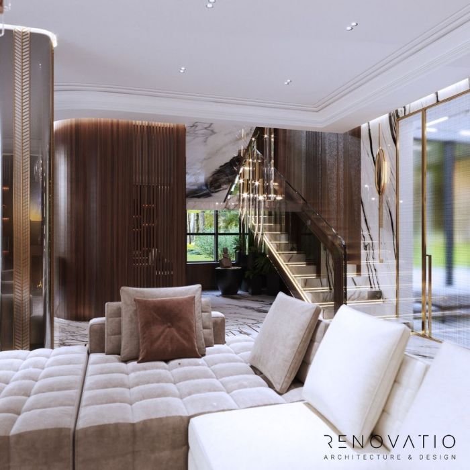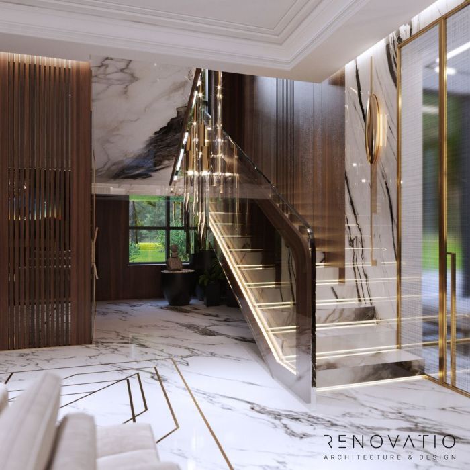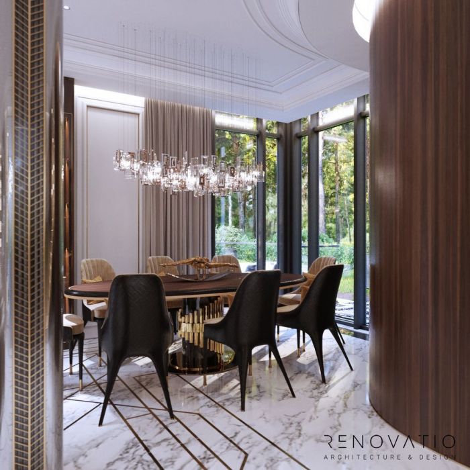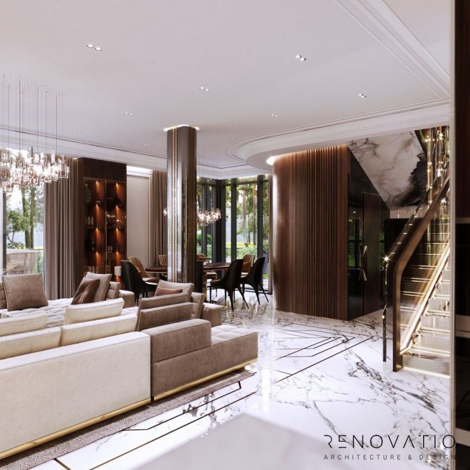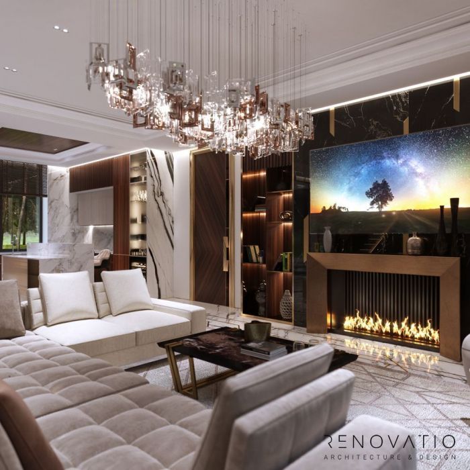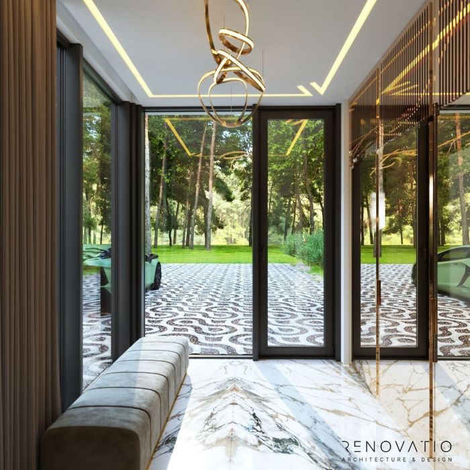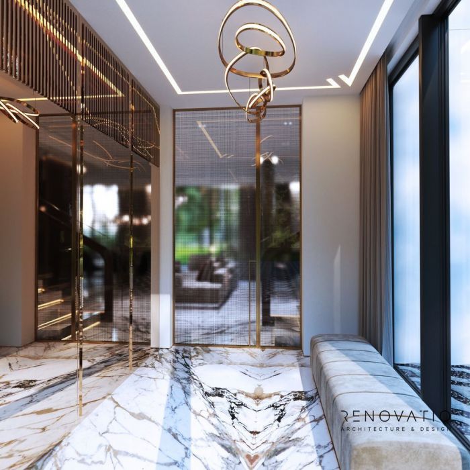
House design Riviera Village 4951 sq.ft.
The design project of the Riviera Villas house was developed taking into account all the wishes of the family. We have prepared a design project in several versions so that the customer can clearly see and choose the one he likes best.
Lots of light and space is the basic concept of the project. Wide panoramic windows, lots of built-in and designer lighting give the interior richness and sophistication. The kitchen is made in a combination of white natural stone, marble floor and natural wood inserts.
In the living area, we placed a fireplace to make this space a cozy gathering place for the whole family. The spectacular combination of marble patterns and noble gold elements gives a feeling of elegance, nobility and sophistication. On the second floor there are several bedrooms and two comfortable bathrooms. For each of the rooms, we visualized variations of colors and finishing materials to choose the customer.
Stylish and detailed design of the house project is a guarantee of success and correct realization of the project in life.
14 REASONS TO ORDER RENOVATIO SERVICES
- Ultramodern design ideas (interior, exterior, landscape design)
- Uniqueness in any design style
- Original ideas in architectural design
- Exact realization of dream in real life
- Clear schedule and sequence of project design creation stages
- Well-developed client cooperation system
- Reliable mobile construction and repair teams
- Strict author’s and general contractor’s supervision
- Stable partner relations with contractors
- Proactive and competent team
- 11 years of successful experience.
- Profound portfolio (offline/online)
- Catalogues and exhibition samples available
- Comfortable location of the company




